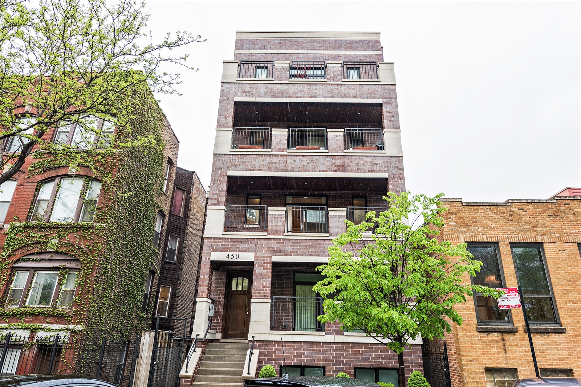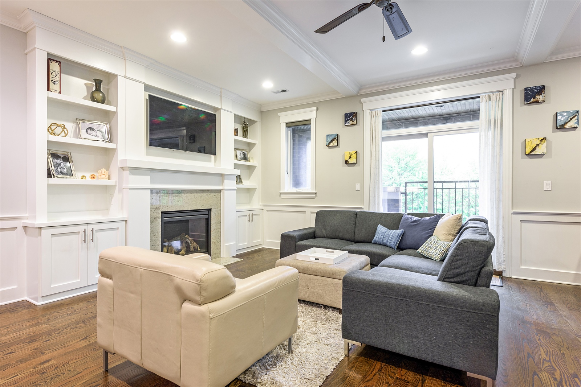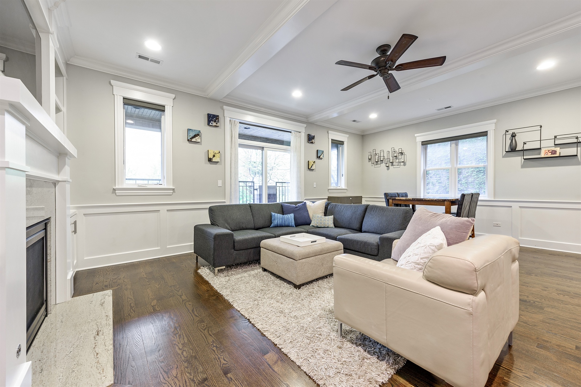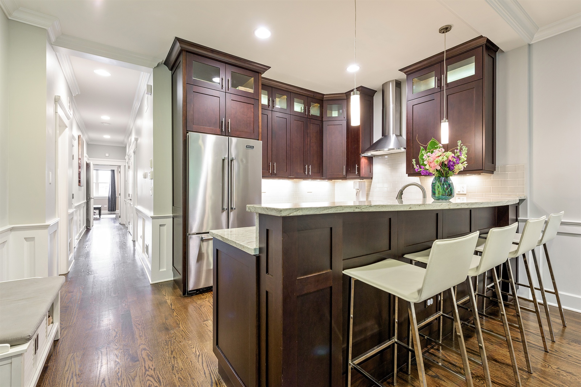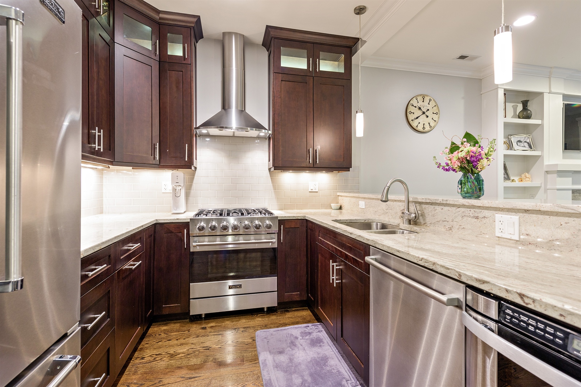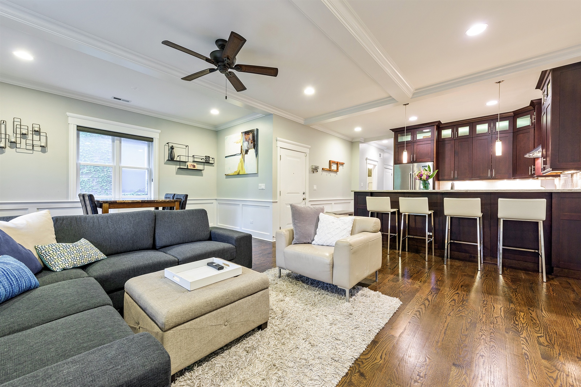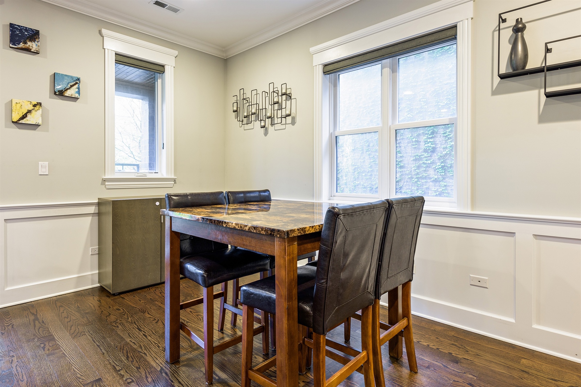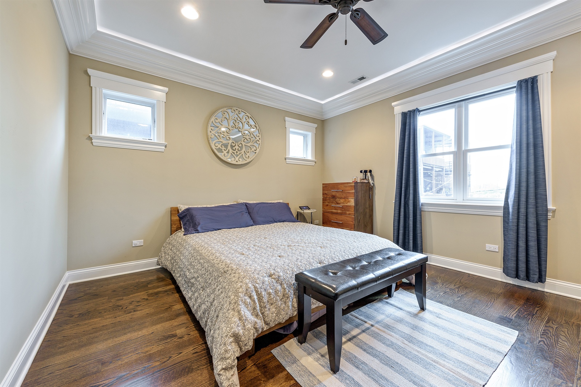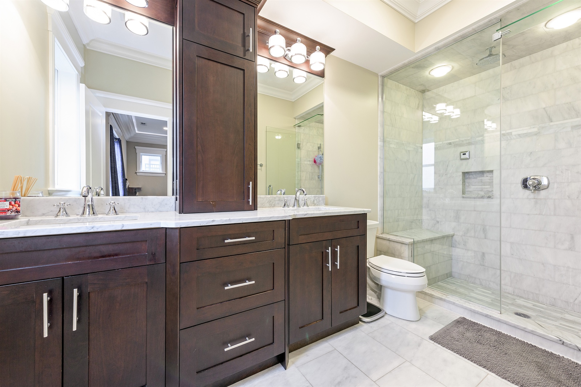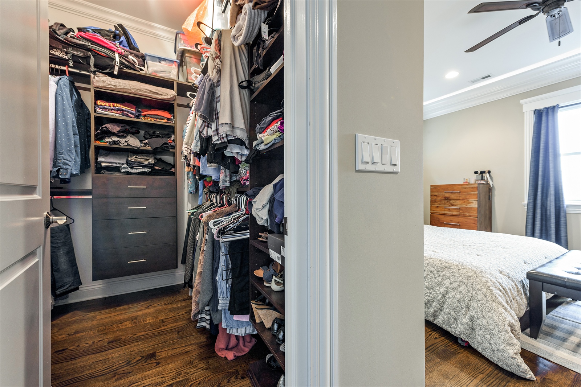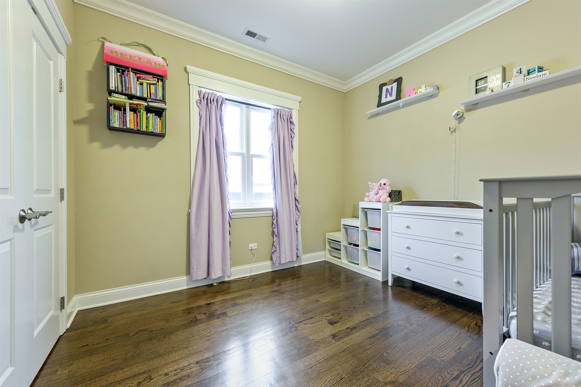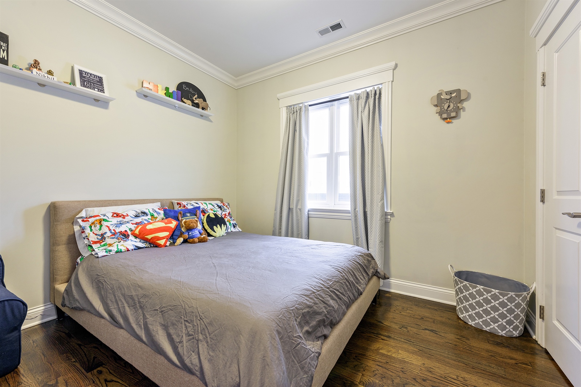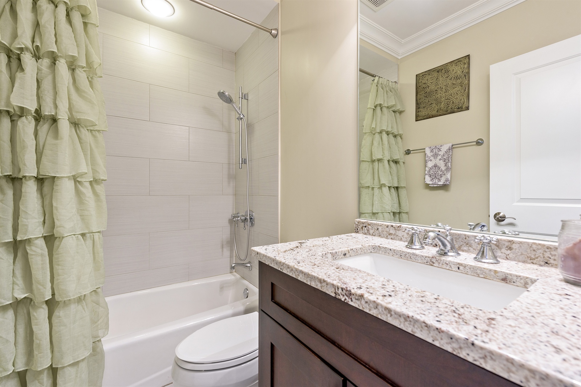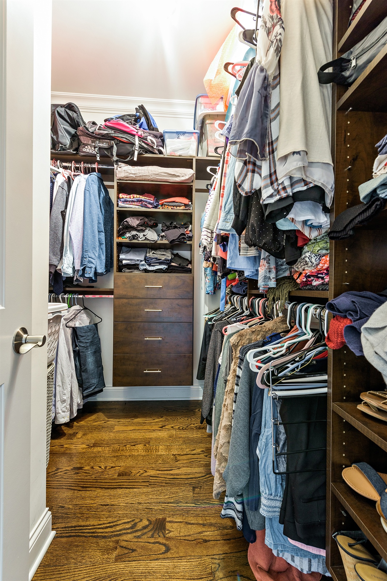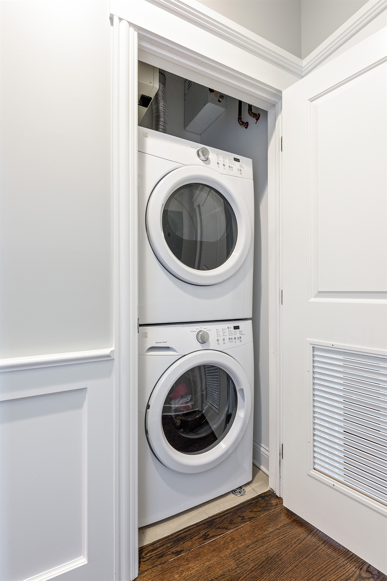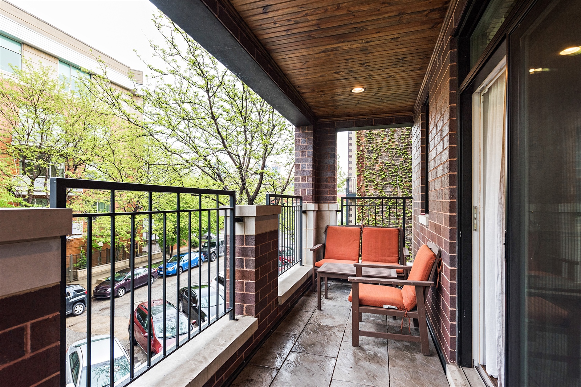Condominium
3 Bed 2 Bath simplex floor plan in popular Fulton Market District/West Loop! This is a newly constructed 2013, wide lot, all brick, 4 unit building on quiet cul-de-sac street. The unit features highly upgraded millwork, crown molding throughout, and high end appliances - Viking/Bosh. Master bedroom features walk in closet, ensuite bathroom with double vanity, heated floor, and steam shower. Customize closets in each of the bedrooms. Abundance of natural light in every bedroom and living area. Tiled front balcony with views of the skyline. Wired for surround sound. Energy & sound efficient with concrete floors. Garage Parking included in list price. Short distance from the Loop, Mariano's, Whole Foods, Randolph St restaurants, & the Fulton Market District. Close proximity to Blue/Green/Pink CTA lines. Easy access to 90/94. MATTERPORT 3D TOUR Available Property ID: 09952468
